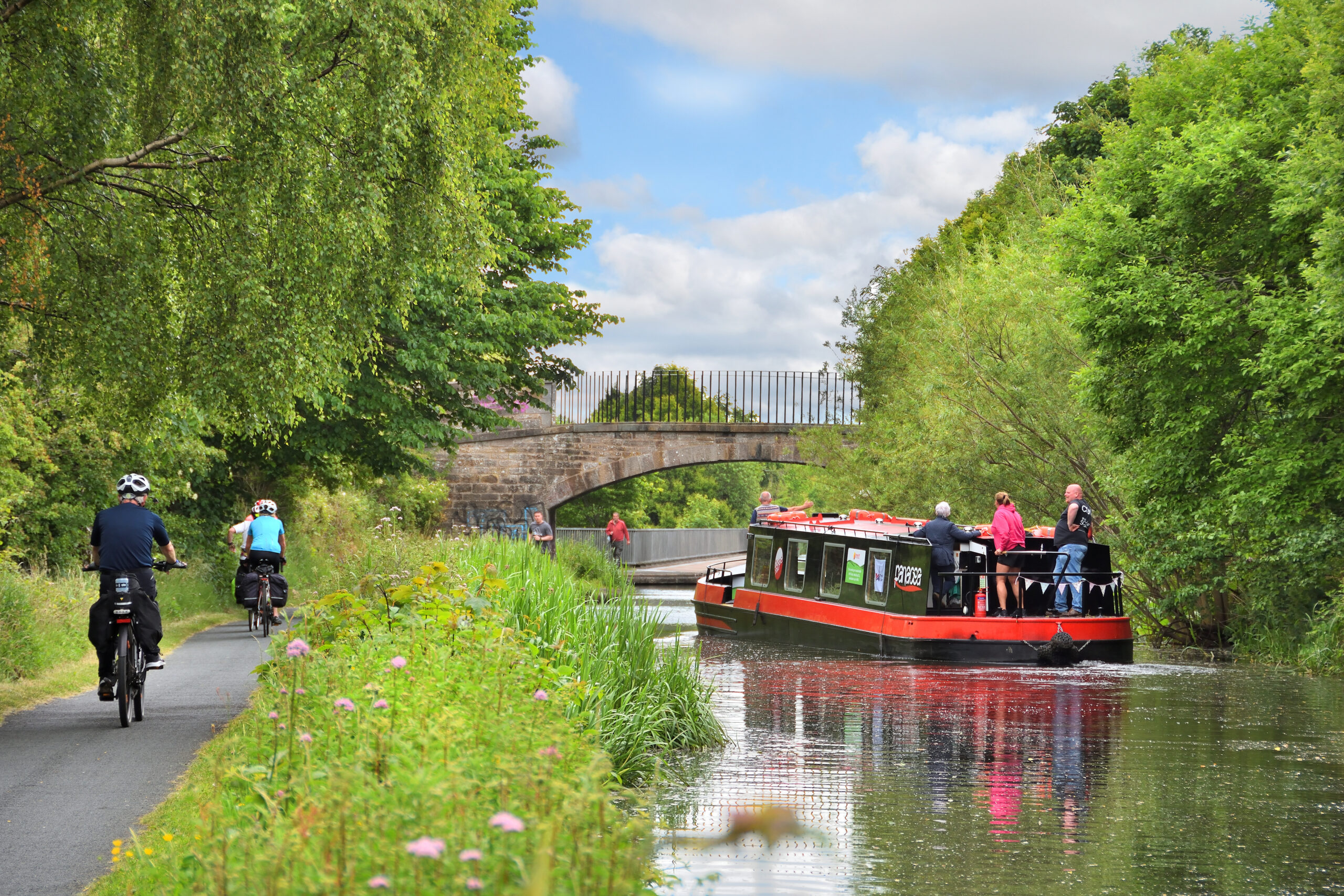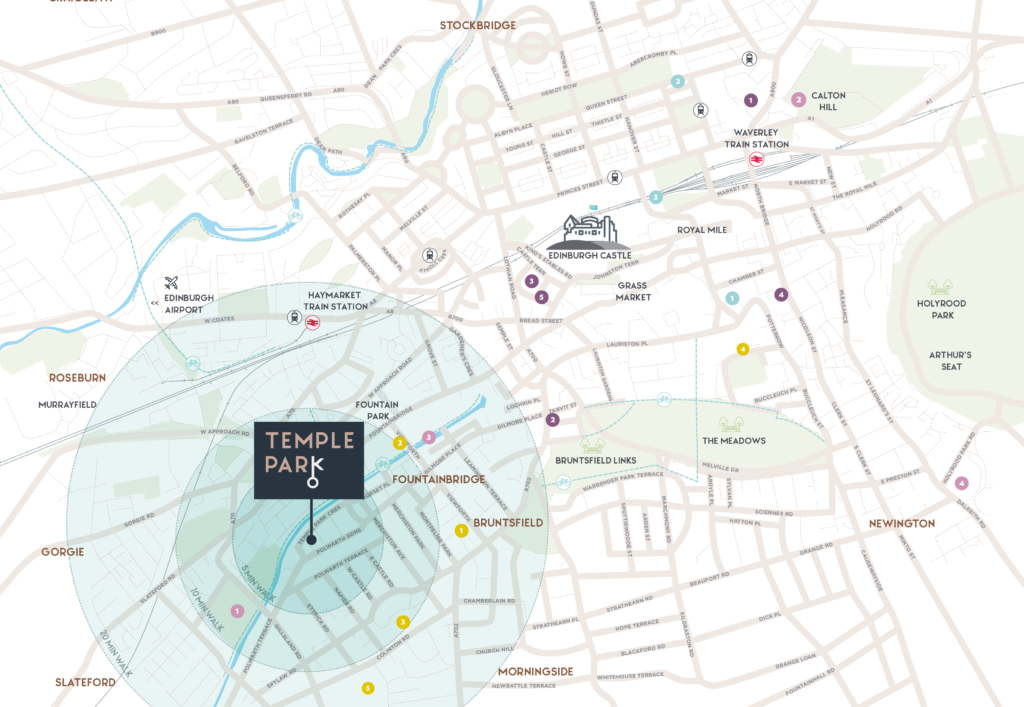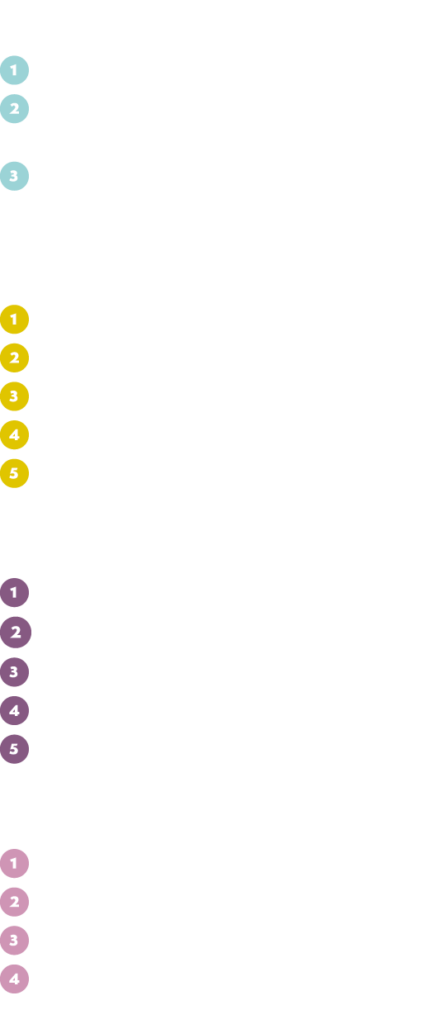Stunning new apartments by S1 Developments.
Featuring a gas-free and highly efficient air source heating system.
Available for off-plan reservation now.
Completions estimated Q4 2023.
Prices from £277,500.
WELCOME
Temple Park is a contemporary, sustainable residential development situated on the banks of Union Canal overlooking Pentland Hills to the west and the historic Edinburgh City Centre skyline to the east.
A unique collection of 1, 2 and 3 bedroom apartments and a stunning 3 bedroom penthouse, all designed to offer high quality amenity spaces with private balconies or terraces to selected properties supplementing a large, communal, canal-front garden accessible to all residents. The development also features a highly efficient and gas-free, air source communal heating system – individually metered and billed by market specialist Insite Energy.
Since 2007, S1 Developments have completed award winning projects across some of Edinburgh’s most challenging prime locations. Our role as main contractor and developer allows exceptional schemes to be designed, built and delivered efficiently while guaranteeing quality.

Temple Park is situated to take advantage of all that makes this part of the city unique.
Bruntsfield and Morningside, with its mix of independent shops, boutiques, cafés and restaurants, are within easy walking distance.
The Union Canal, once the lifeblood of Edinburgh’s industrial engine, is now a leisure activity hotspot and a direct walk / cycle route into the city centre.
Regular bus services to Edinburgh’s wider public transport network are all within a few minutes’ stroll.
GALLERY
Each of the apartments will be designed and built to the highest standard. With the option of customisation, the standard specification will include:
KITCHENS
German manufactured kitchens featuring:
- High quality laminate worktops & solid unit doors
- Integrated 70/30 fridge/freezer
- Integrated dishwasher
- Built in single fan oven and grill
- 4 ring touch control induction hob
- Under unit LED lighting
- Washer/Dryer located within a separate Utility space in selected properties
Optional upgrades available on enquiry – Silestone worktops, cabinets and appliances
BATHROOMS & EN-SUITES
- Washbasins with wall mounted vanity unit in each bathroom
- Wall hung w.c. with dual flush and soft close seat
- Large bespoke feature mirrors
- Shaver and toothbrush charging point
- Contemporary wall mounted heated towel rails
- Matt finished porcelain wall tiles
BEDROOMS
Fitted wardrobes to selected bedrooms – please refer to brochure plans for details
FLOORING
- Matt lacquered wide timber effect flooring to open plan living spaces and hallways
- Matt finished porcelain floor tiles to all bathrooms and en-suites
- Carpets to all bedrooms
HEATING / VENTILATION
- A sustainable highly efficient communal heating system (ASHP) individually metered and billed by market specialist Insite Energy
- White panel radiators
- Centralised low energy ventilation system to each kitchen, utility and bathroom
LIGHTING / SOCKETS / MEDIA
- Low energy LED recessed down lights to halls, kitchens, bathrooms and en-suites
- Pendant lighting to bedrooms and living spaces
- White low profile power sockets and switch plates
- Infrastructure cabling for BT Openreach, Virgin Media, SKY and Freeview
DECORATION
- All ceiling and walls painted matt emulsion Chalk White
- All woodwork painted Satinwood White
DOORS / WINDOWS
- 5 lever British standard dead bolt locking systems to entrance doors
- Satinwood white entrance doors and internal doors
- Highly efficient double-glazed windows with black-grey external finish
PARKING
- The development is located within the extended controlled parking zone and each property is eligible to apply for one residential parking permit (please contact City of Edinburgh Council for full details)
WARRANTIES
10 year Premier Guarantee building warranty issued with all properties
GENERAL
- Kassandra Multi brickwork finish by Wienerberger
- Black-Grey aluminium roof finishes by Prefa
- High performance flat roofing systems
- Private balcony or terrace to selected properties – please refer to brochure plans for details
- Shared landscaped common garden along Union Canal frontage
- The building and its common or shared facilities are factored by Ross & Liddell (Managing Agents)
* The developer operates a process of constant improvement and as such this spec is for guidance only and may be subject to change. Please consult the selling agents for more detail.
Important Notice
Although every care has been taken to ensure the accuracy of all the information given, the contents do not form part of any contract or constitute a representation or warranty, and as such should be treated as a guide only. Details should be confirmed with the selling agent and the interested party is advised to consult their solicitor. The developer operates a policy of continuous product development and reserves the right to amend any aspect of the specification as necessary without prior notice, but to an equal or higher standard.
Please note that items specified in literature and any show home may depict appliances, fittings and decorative finishes that do not form a part of the standard specification. The name Temple Park is the marketing name for the development.
Measurements (metric and imperial) provided have not been surveyed on site. The measurements have been taken from architect’s plans, and as such may be subject to variation during construction and are therefore indicative. The units described may not have been completed at the time of going to print.
All CGIs are for illustrative purposes only and are therefore indicative, and photography may from previous developments or depict generic specifications, please refer to the selling agent for specific details before making a purchase decision.

